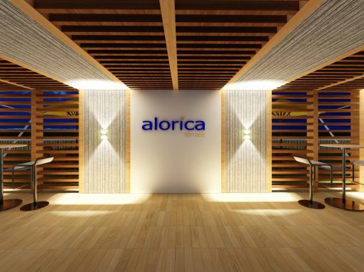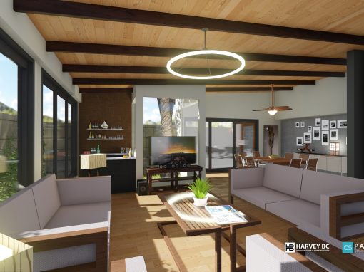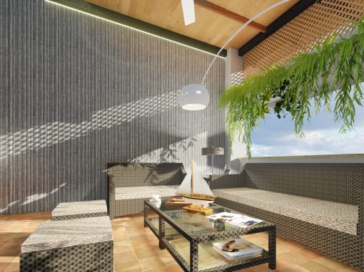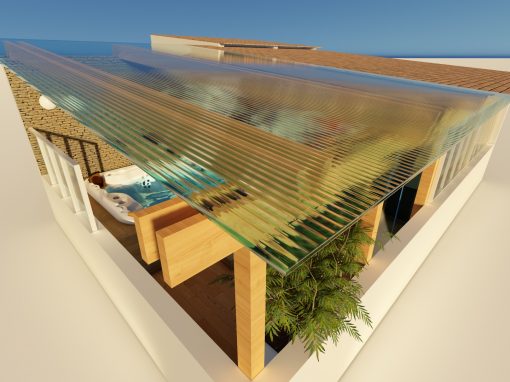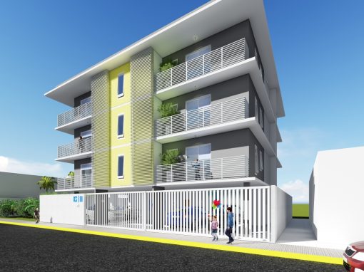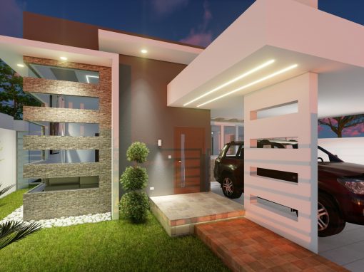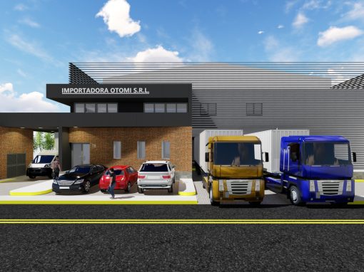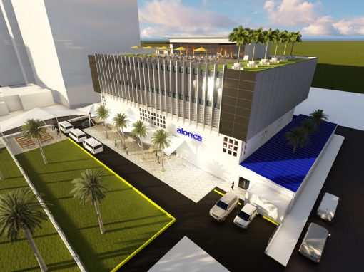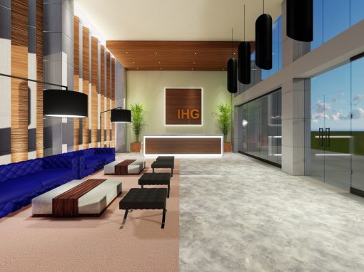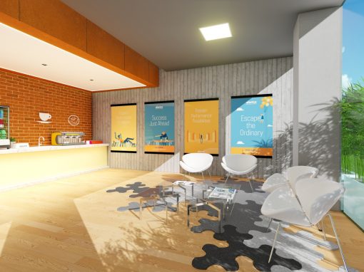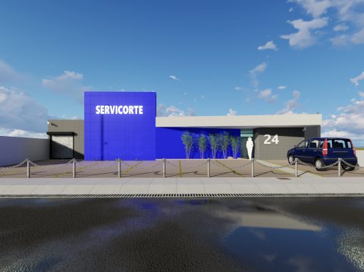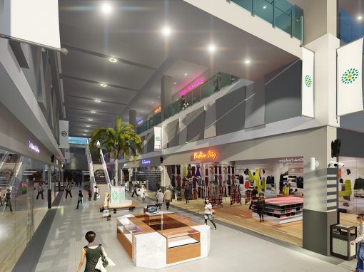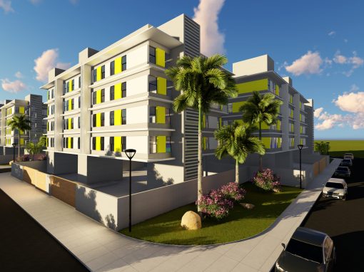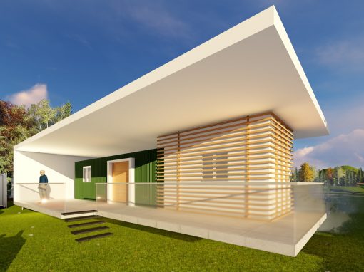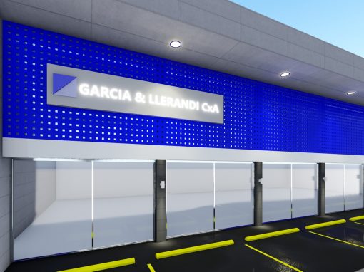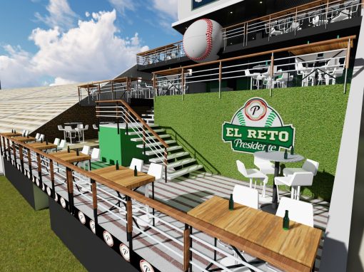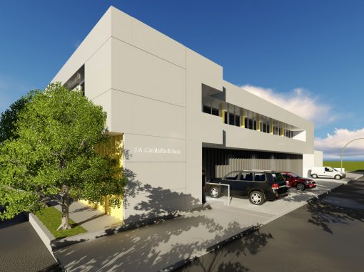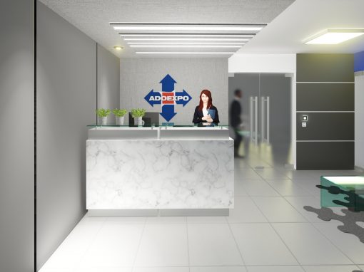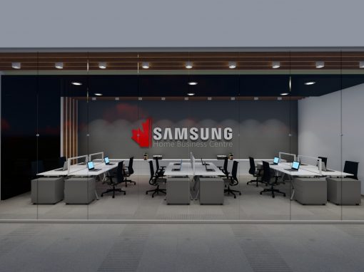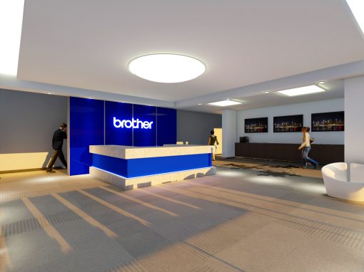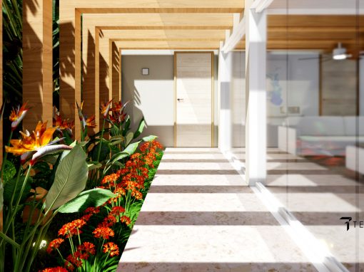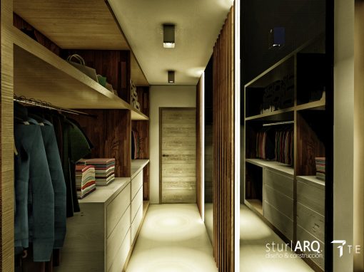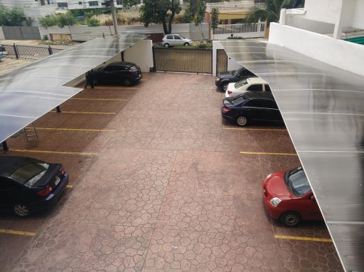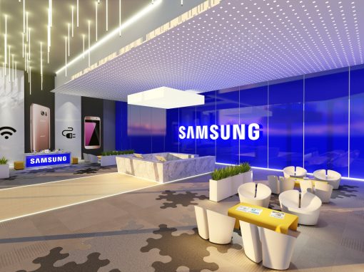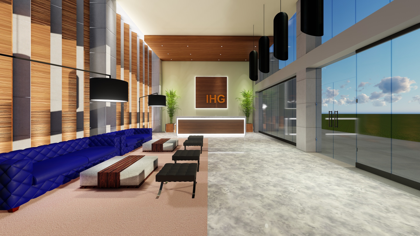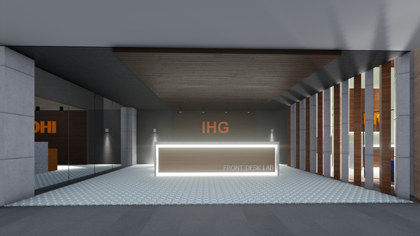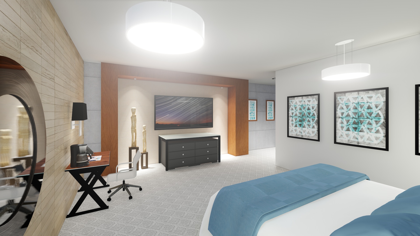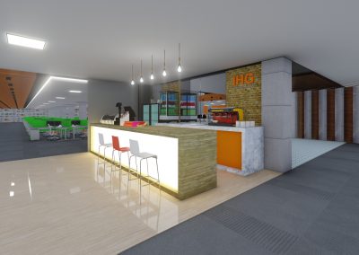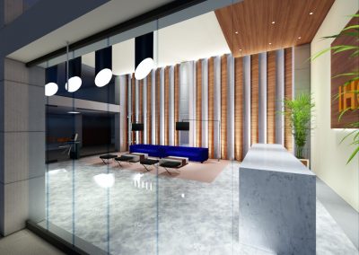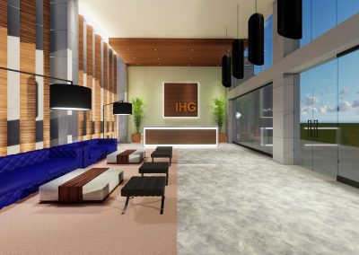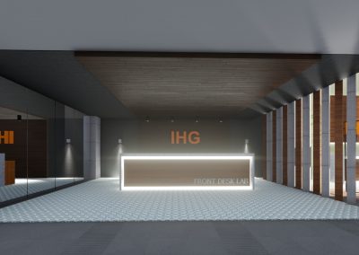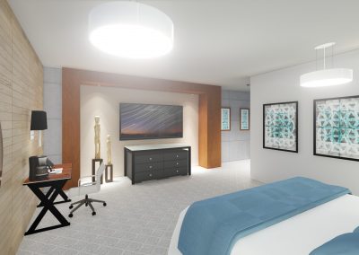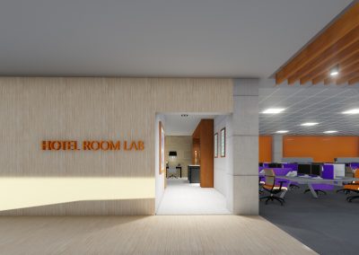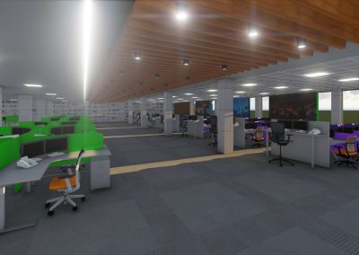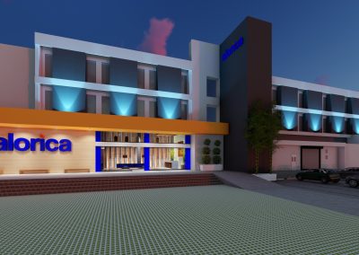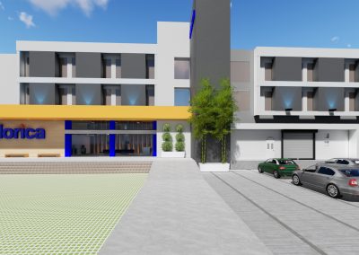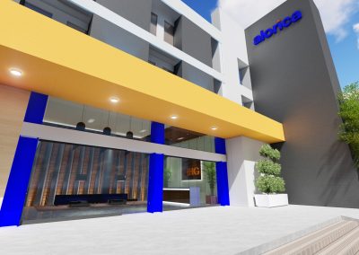IHG CALL CENTER
PROJECT INFO
CLIENT
ALORICA
LOCATION
Santo Domingo, Dominican Republic
TYPE OF PROJECT
Institutional
PROJECT DESCRIPTION
As with almost all our projects, TIME is of the essence, and the clients ALWAYS needs the designs for right away. All joking aside this project was very challenging because of all the spaces that needed to be designed. We had to design a total of seven spaces.
MAIN RECEPTION
This space was inspired by hotel lobbies. Taken into consideration the design languages used by the different hotel brands IHG manages. The use of natural elements like wood and precious stone adds a touch of elegance to the space. Long vertical columns separate the reception from the rest of the spaces, the warm texture of the wood and the urban character of the concrete columns creates a unique atmosphere that when combined with the lighting design makes the space pop.
RECEPTION LAB
This space is adjacent to the main reception which made it possible to re-utilize the features of the wood and concrete columns. The back wall of this space connects with the ceiling panel that projects all way to the front, the dark tone of the wood brings a sense elegance to the space along with unique light fixtures. These spaces are designed for training purposes.
OUR WORK
