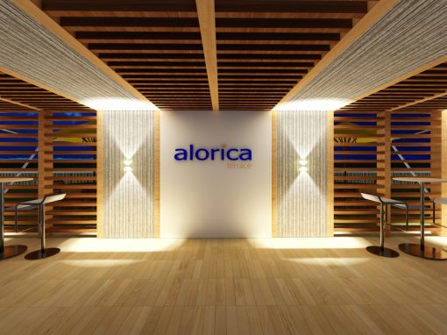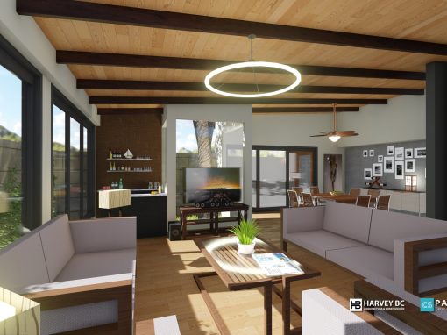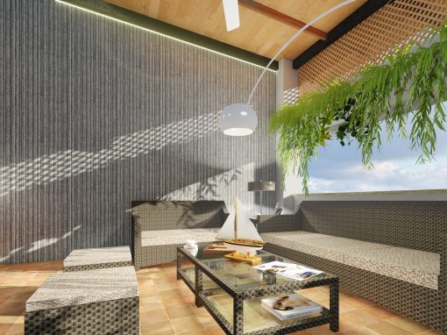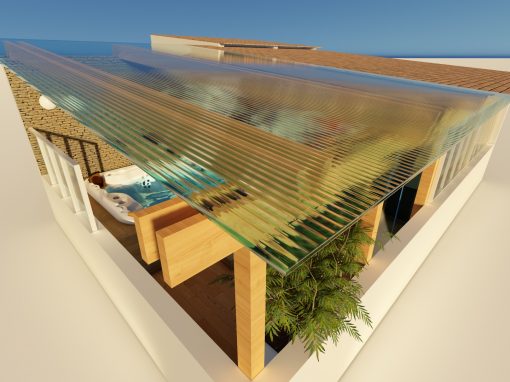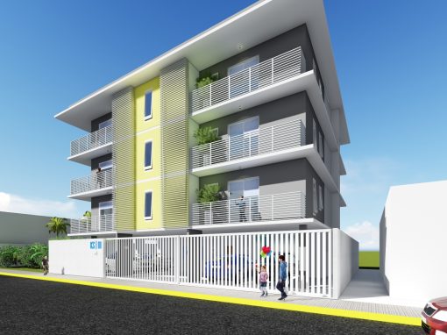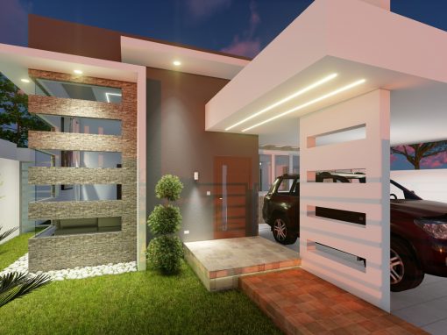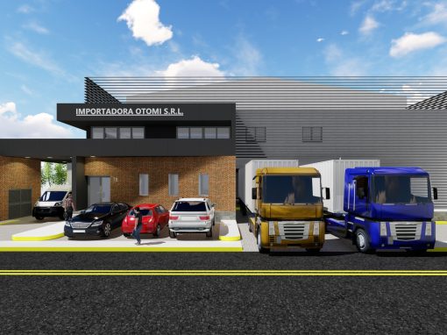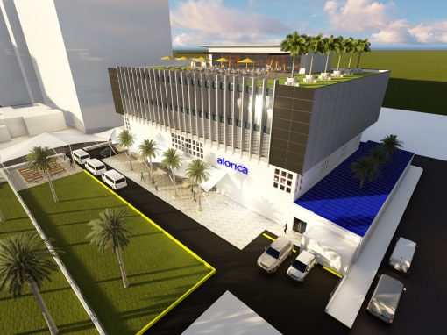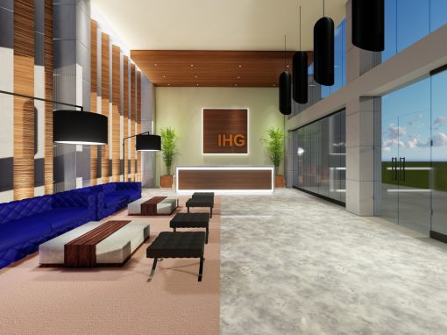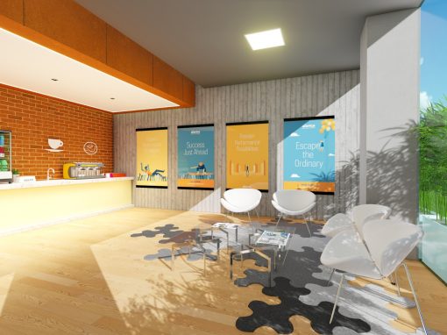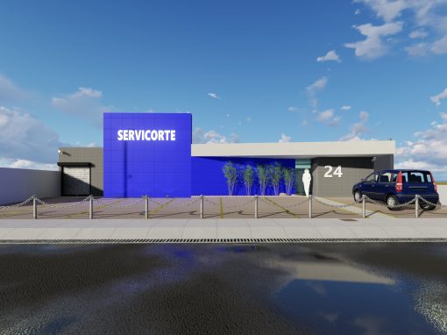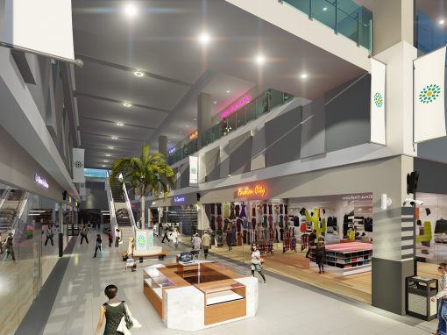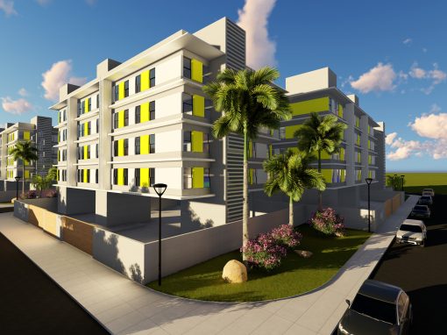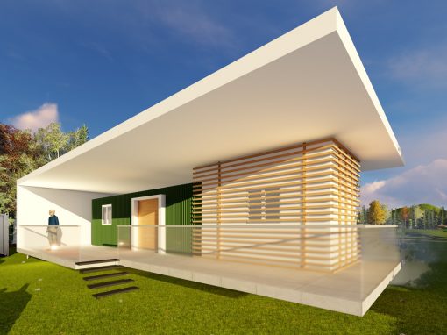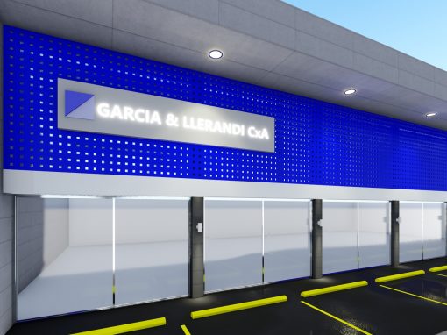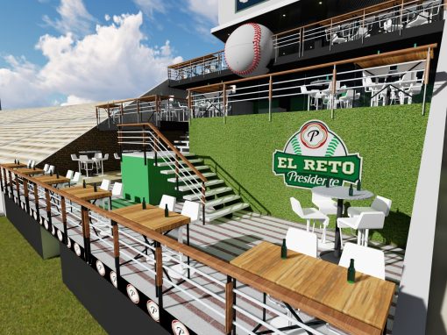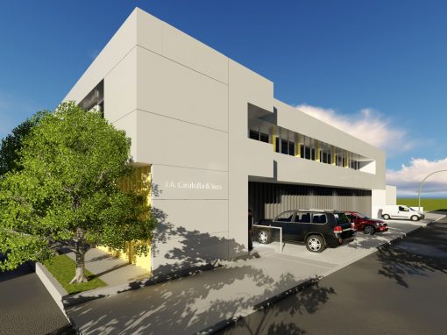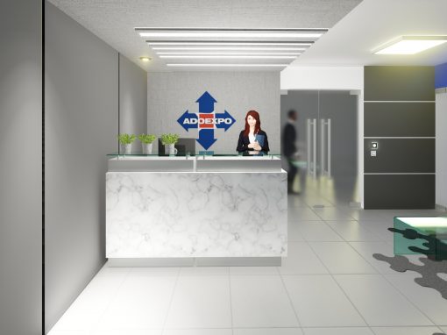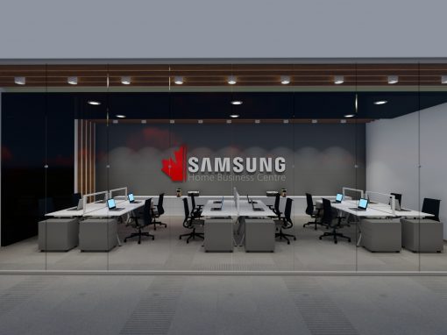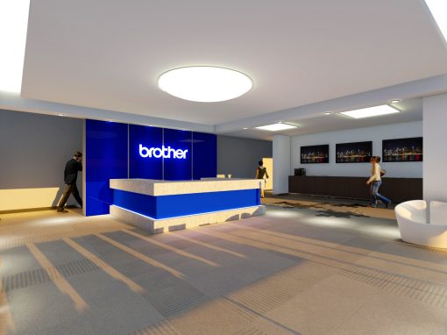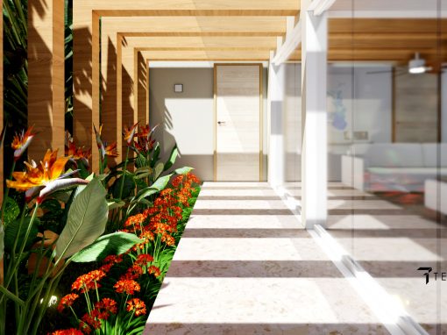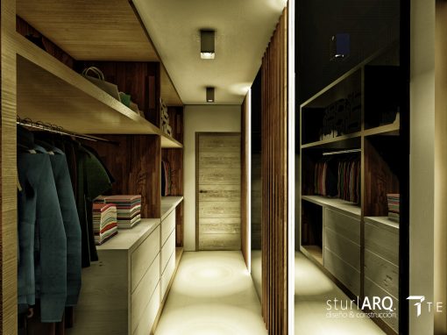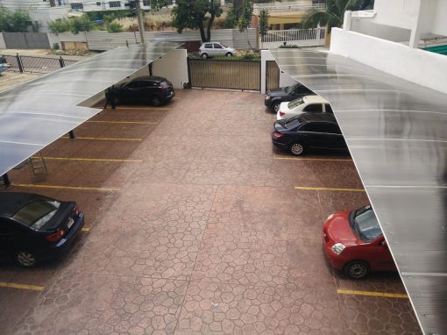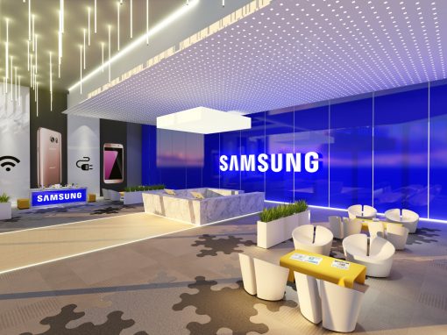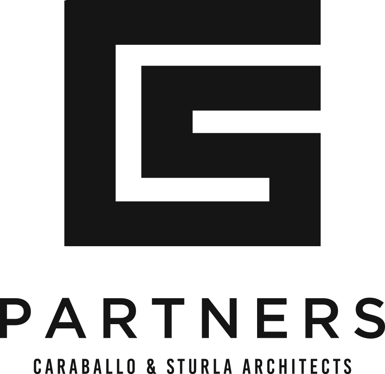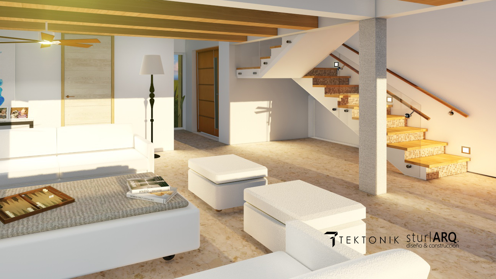METRO COUNTRY CLUB
PROYECT INFO
CLIENT
Private Client
LOCATION
Villa at Metro Country Club, Juan Dolio
Dominican Republic
TYPE OF PROYECT
Residential, Vacational
The Challenge
Convince all the residents of an apartment building to accept the use of new materials that eventhough are more expensive to traditional materials are far more efective and in the long run are more durable.
The Solution
The old roof was replaced by a lightweight trans lucid material offering a cooler environment and the permeability of natural light. With the implementation of Polycarbonate Sheets we were able to minimize the heat the vehicles were exposed to.
oUTDOOR tERRACE
Design of outdoor terrace taking into consideration the posible use of the roof as an extension for the second floor. The use of large steel beams covered in wood planks provide a strong structure.
gAZEBO
The client wanted a space near the pool where they can barbeque and hang out. The space was created using a steel structure and a series of wood planes parallel to each other with a strip of LED ligh alongside the steel beams.
DESIGN ASPECTS
Lighting
The villa had poor outdoor lighting and was in dire need of fresh new take on ambient lighting. LED strip lights were used as accent lighting to the main architectural designs, and spot lights were used to illuminate the vegetation creating a warm environment.
Landscaping
The use of tropical plants and flowers added to the look and feel of the space. A pathway that bordered the house was created to accentuate the living room and outdoor terrace. Large foliage vegetation bordered the perimeter creating a sense of privacy around the pool area.
Interior Design
The interior space was opened up with the elimination of the surrounding walls and replaced with large sliding doors integrating the outdoor patio design with the living room. At the same time by penetrating the beams and repeating them on the inside the space automatically becomes one with the exterior.
OUR WORK
