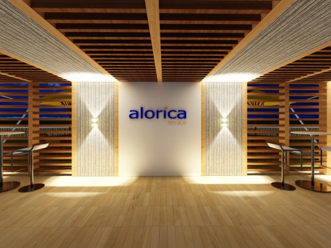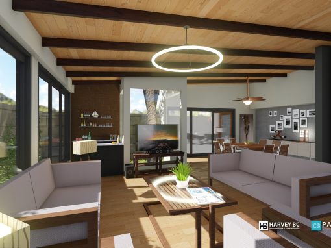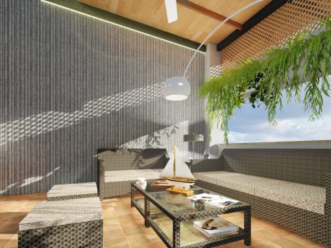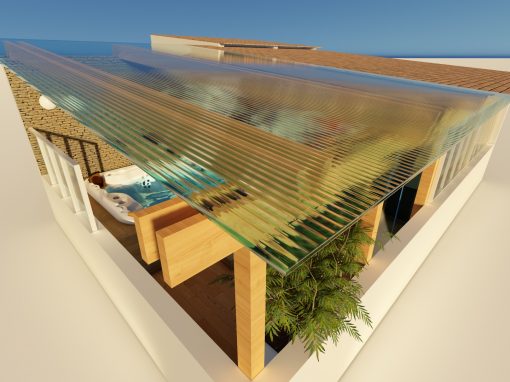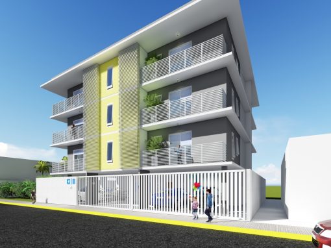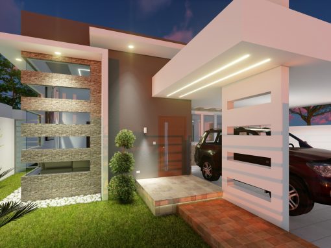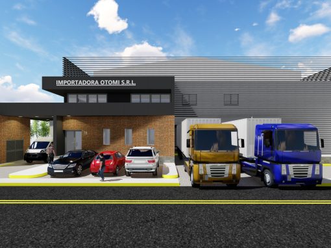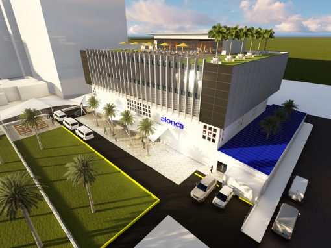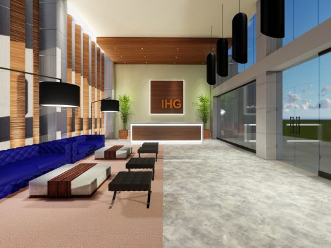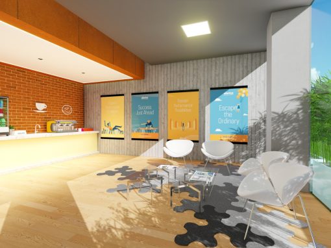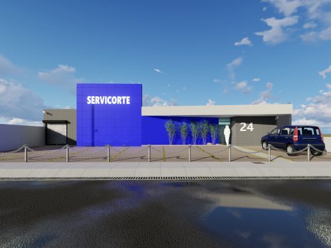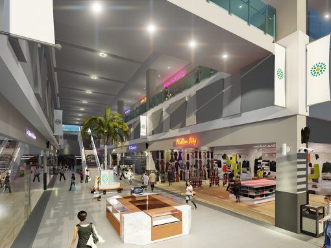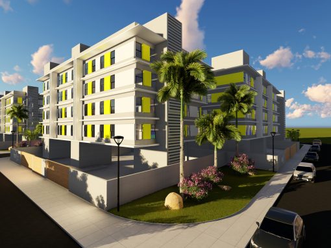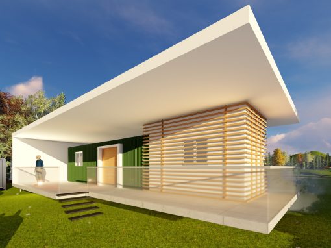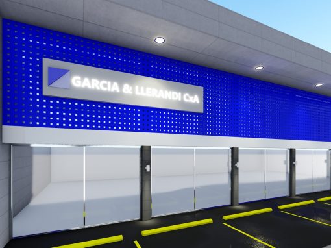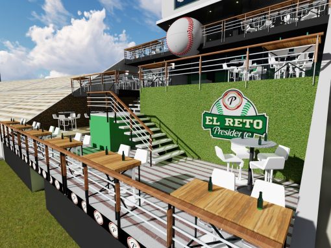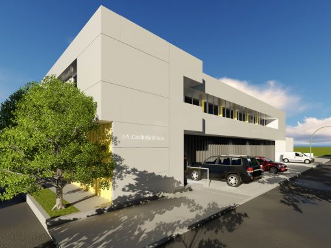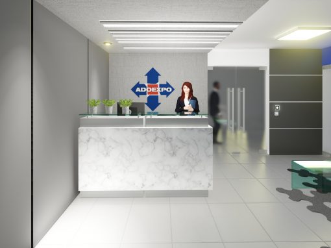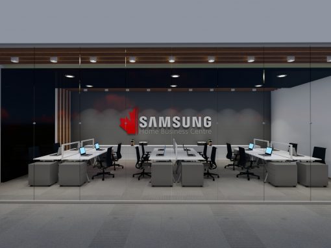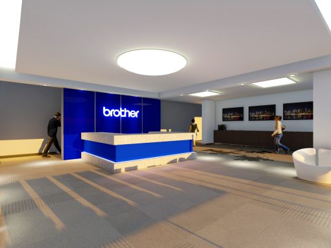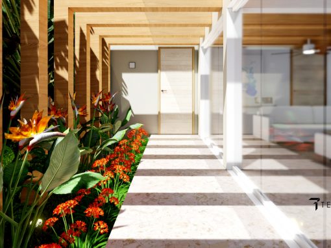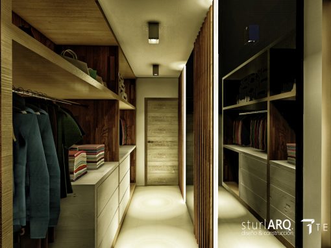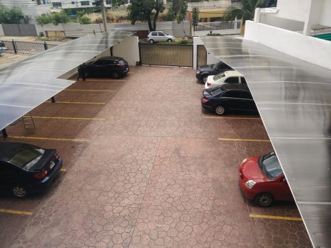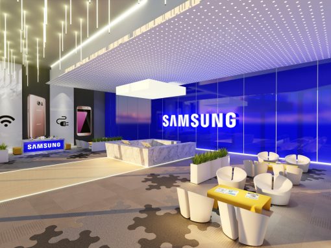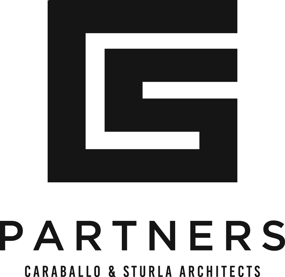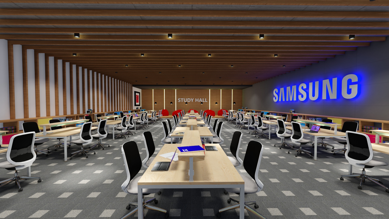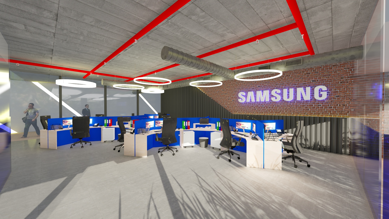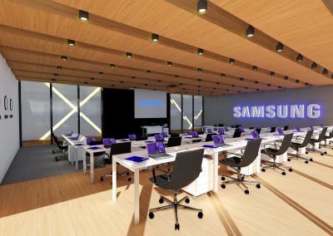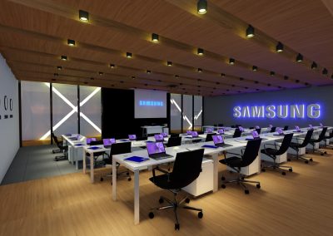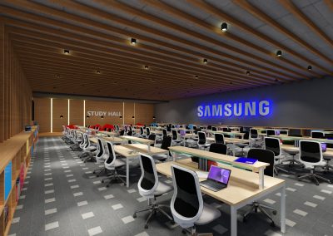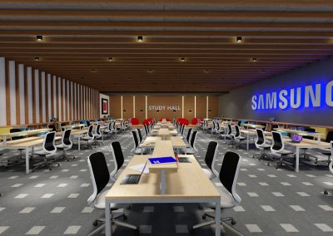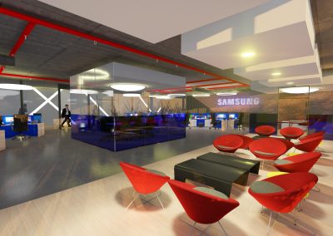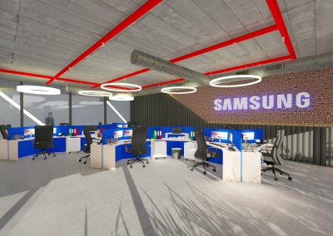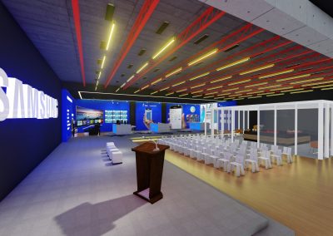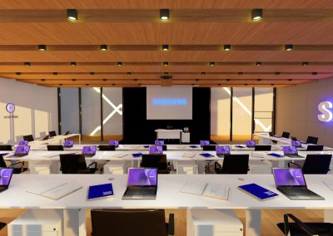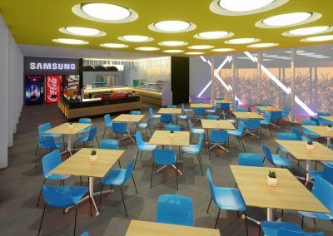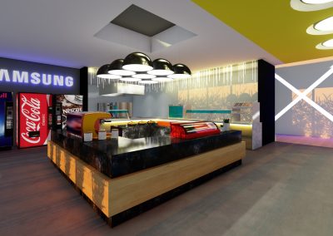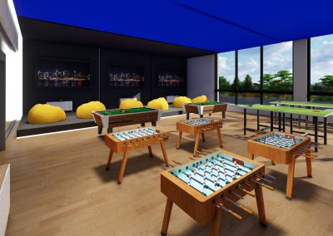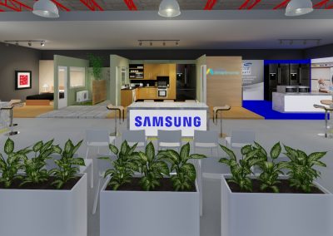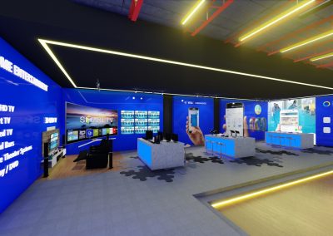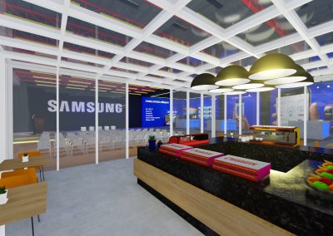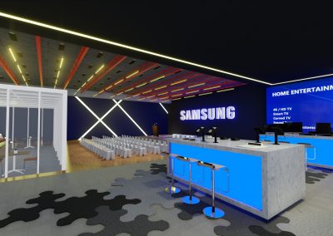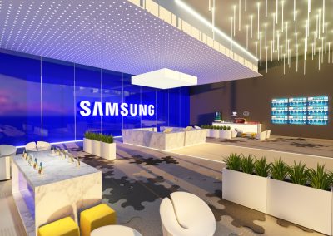SAMSUNG USA
PROJECT INFO
CLIENT
ALORICA
LOCATION
USA
TYPE OF PROJECT
Institutional
The Challenge
Pull several all-nighters and have tons of coffee. We developed an assembly to work out the creative process, 3D modeling, and rendering in record time. Since we ere given total liberty of design we didn’t have any setbacks or corrections with the client and in the end the client was VERY SATISFIED.
The Solution
Pull several all-nighters and have tons of coffee. We developed an assembly line where we came up with the creative process, modeling and rendering in record time. Since we were given total liberty of design we didn’t have any setbacks or corrections with the client and in the end the client was VERY SATISFIED.
CLASSROOM
Existing structure was based on Corrugated Aluminun Sheets on tubular beams that did not comply to the specifications needed thus ultimately bending and corroding to a point that it started leaking and damaging the car’s paint.
LIBRARY
The use of new materials to the market like these Policarbonate Sheets are an excelent choice for roofs like these. They offer a significant amout of heat reduction while allowing the permeability of natural light.
DEADLINE
AREAS TO DESIGN
TURNAROUND TIME
Amazing Result
MULTIPURPOSE FLOOR
CONVENTION SEATING
This unique space combines several spaces into one, with the convention area as the main focus of the space.
EXPERIENCE LABS
In addition to the main use of the floor-space, the area also includes several different labs that are used as training areas for the service agents.
CAFETERIA
In order to complete the space, a cafeteria was added as central piece that ties all the areas together. Its design aspect is light yet heavy at the same time offering a unique experience.
OUR WORK
